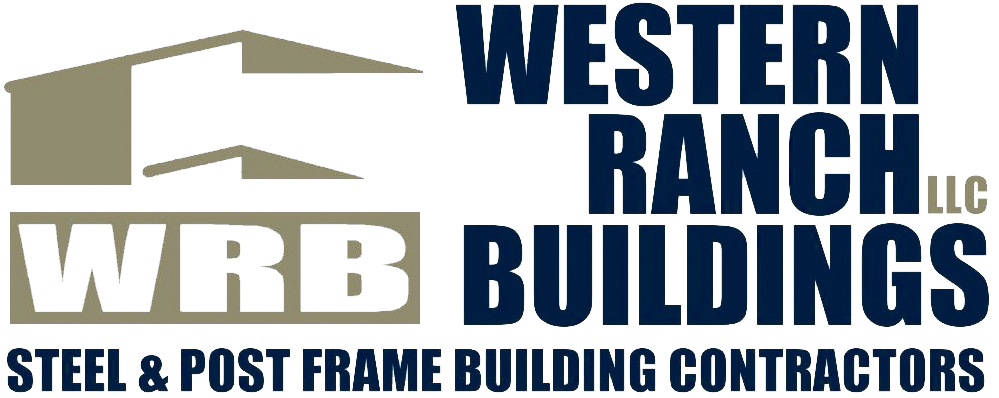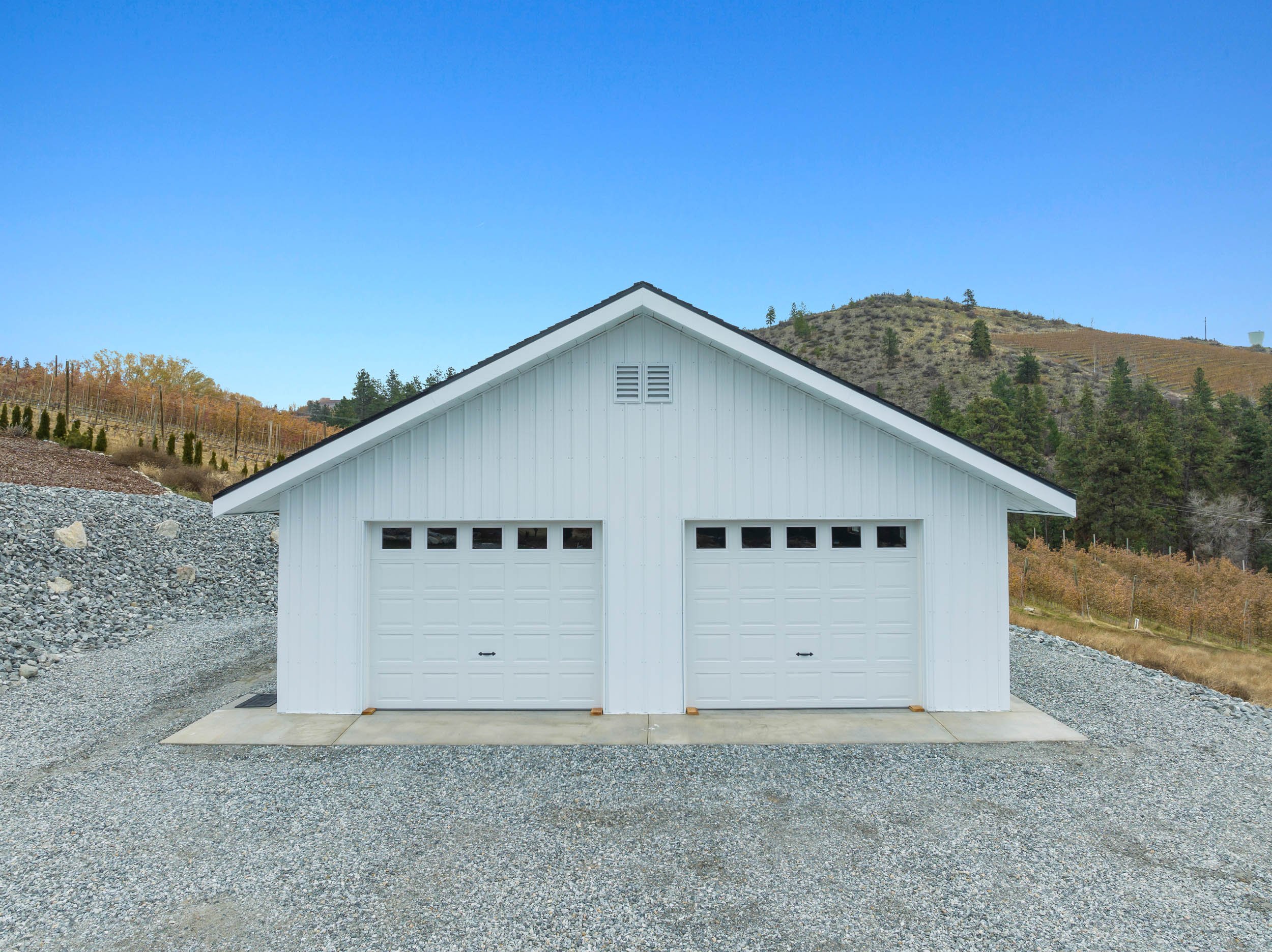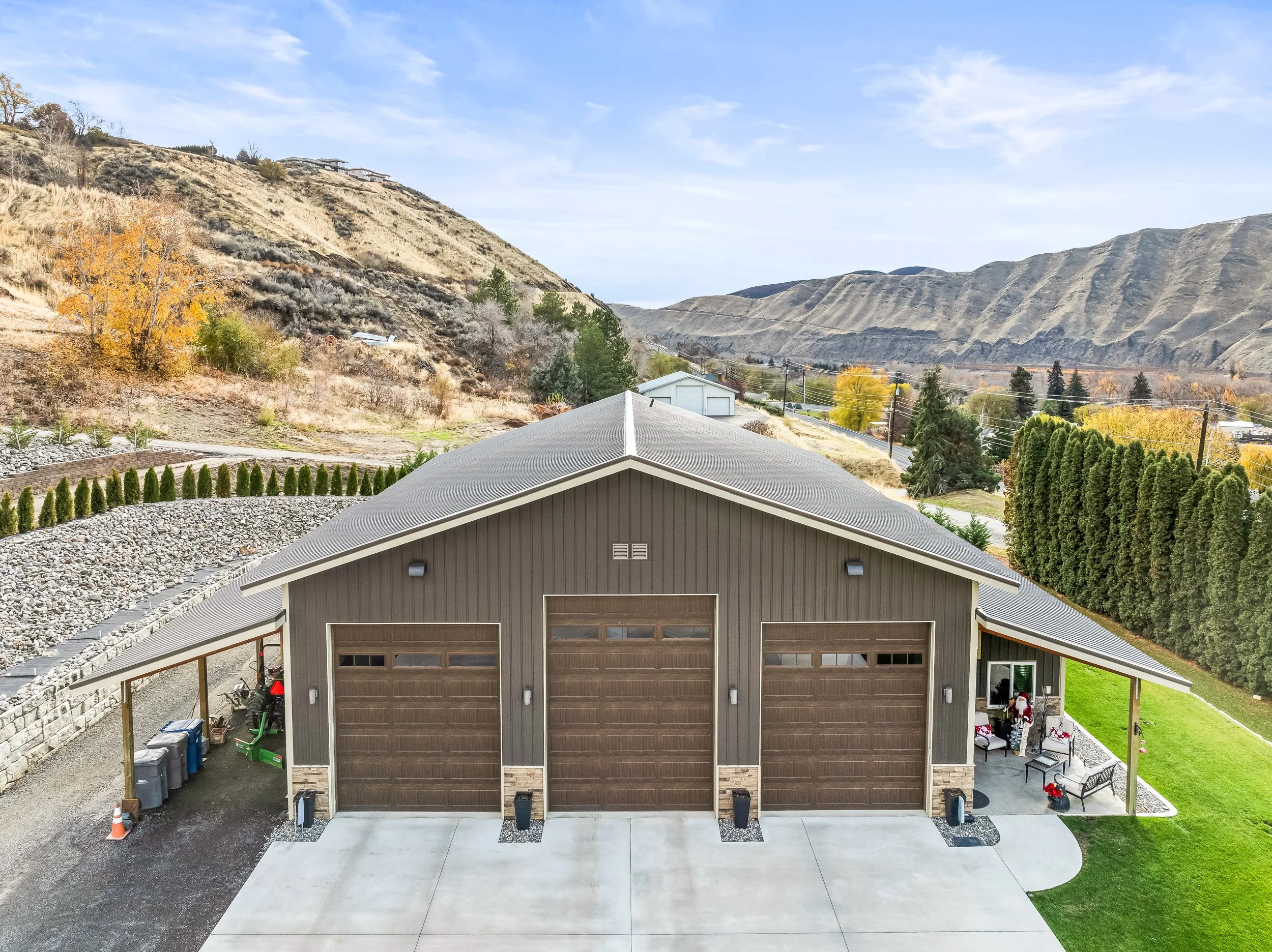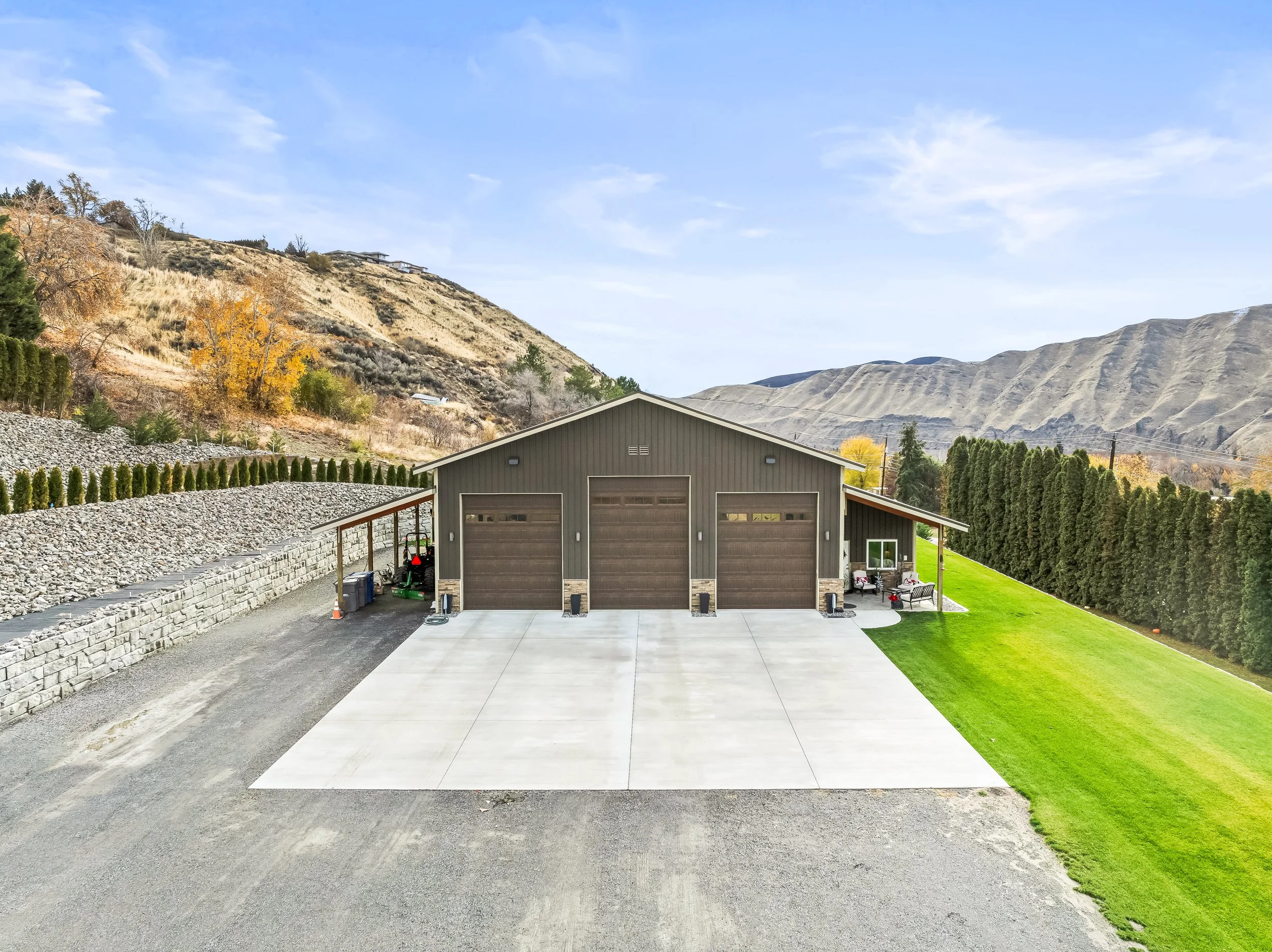post frame living
Transform Your Vision into Reality with Custom Living Spaces
Post frame construction isn't just for barns and shops anymore. At Western Ranch Buildings, we specialize in creating beautiful, functional living spaces using the proven strength and versatility of post frame construction—delivering the home or living space you've always envisioned at a fraction of traditional costs.
Why Choose Post Frame for Living Spaces?
Post frame living spaces offer spacious, energy-efficient designs at a lower cost and with faster build times—giving you more comfort, flexibility, and value for your investment.
-
Post frame buildings can cost up to 30% less than similarly sized stick-built structures. With no need for expensive concrete foundations and streamlined framing, you get more space for your investment.
-
Post frame construction allows for stunning open floor plans with clear spans up to 80 feet or more. Create the spacious, airy living environment you want without interior support walls limiting your design.
-
The deeper wall cavities in post frame construction provide space for superior insulation, while fewer thermal bridges mean lower heating and cooling costs. Your new living space will be comfortable year-round while keeping utility bills manageable.
-
Post frame buildings go up 50% faster than traditional stick-built homes. No waiting for concrete foundations to cure means you can move into your new space sooner.
Popular Post Frame Living Applications
Accessory Dwelling Units (ADUs): Perfect for rental income or multi-generational living
Mother-in-Law Apartments: Independent living spaces that maintain family connections
Large Garage/Shops with Living Areas: Combine your hobbies with comfortable living space
Custom Homes: Unique, open-concept homes with rustic charm and modern efficiency
Shops with Bonus Rooms: Add office space, recreation areas, or guest quarters above your workshop
What Western Ranch Buildings Provides
Design & Permit Services
We transform your vision into reality by creating detailed construction plans and guiding you through the entire permit process. Our 40+ years of local experience ensures smooth approvals.
Complete Building Shell
Your post frame living space includes:
Posts set in concrete for maximum stability
Concrete slab with groundwork plumbing rough-in
Complete exterior building frame with framed loft and stairs
Steel roofing and siding with numerous color and style options
All windows, walk doors, and overhead doors installed to your specifications
Weather-tight shell ready for interior finishing
DIY-Friendly Approach
The interior comes ready for you to finish according to your specific preferences—partition framing, electrical, mechanical, insulation, drywall, and interior finishes. This approach saves money while giving you complete control over your living space's final look and feel.
explore your options
Recent Builds
Ready to Start Your Post Frame Living Project?
Whether you're dreaming of a cozy ADU, a spacious shop with living quarters, or a completely custom home, Western Ranch Buildings has the expertise to make it happen. Our post frame living solutions combine affordability, durability, and unlimited design possibilities.
Contact us today to discuss your vision and discover how post frame construction can create the perfect living space for your lifestyle and budget.




































